SOLD in Multiple Offers in 3 Days!
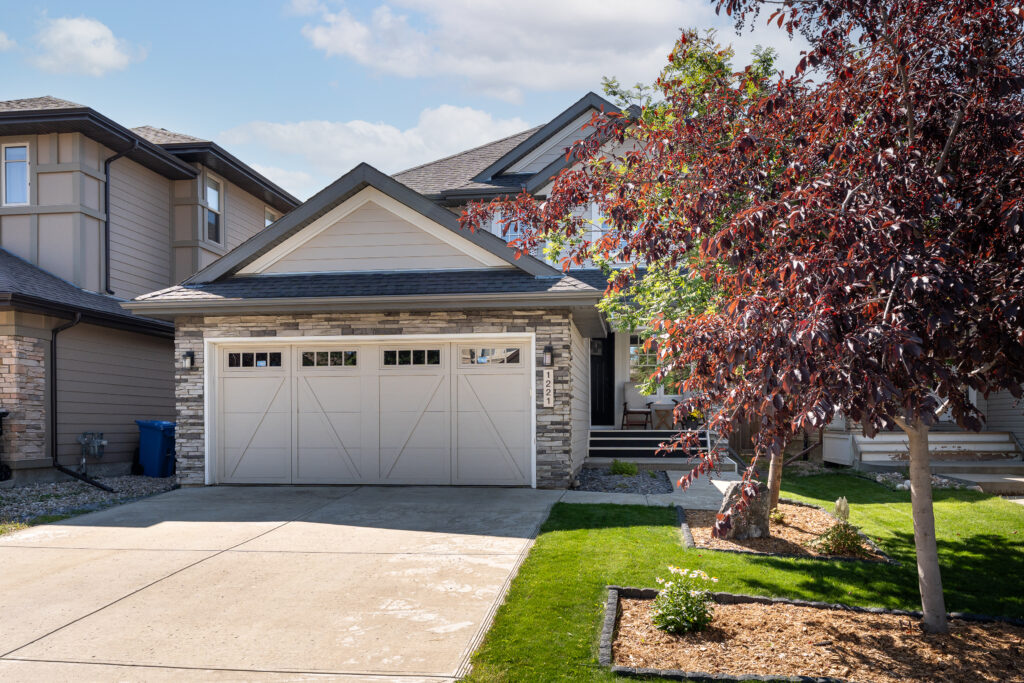
1221 Ainslie Way SW, Edmonton
E4451589
2025 s.f. 2-Storey
Built in 2010
3 Bedrooms up
2.5 Baths
Double Attached Garage
Sunny South-Facing Backyard
Walkable to Shopping and Services in Windermere
Offered at $599,000
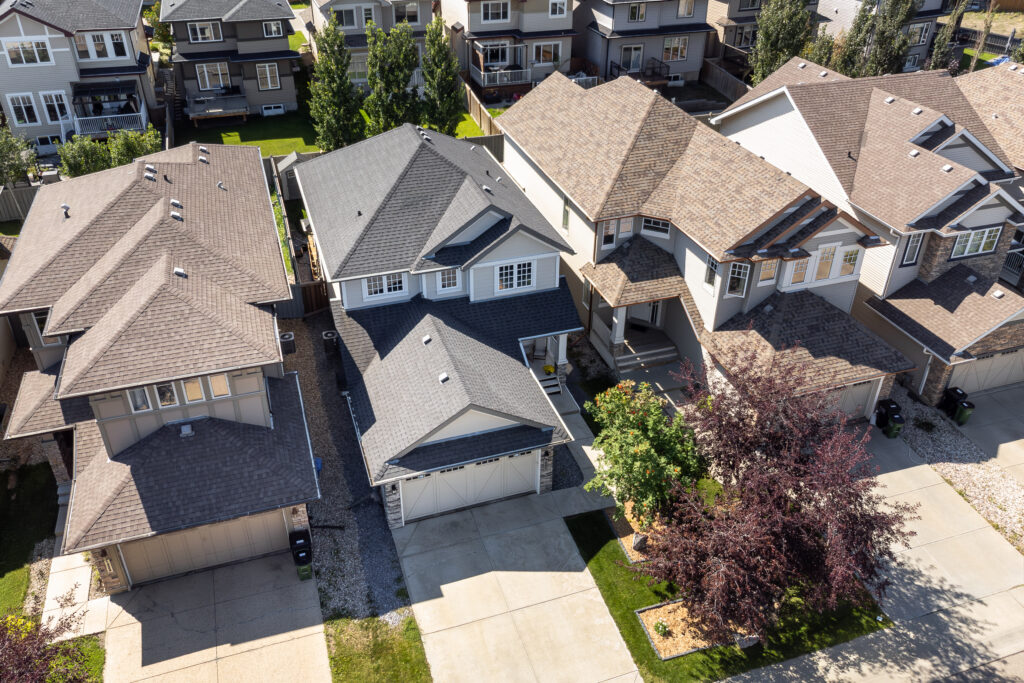
Tucked on a quiet street yet steps away from the Currents of Windermere, parks, and schools, this stylish home impresses inside and out! Durable Hardie board and stone add curb appeal, while the open-to-above foyer and front flex room create a welcoming vibe. Hardwood flows to a sunlit Great Room with views of the south-facing yard. The elegant kitchen features granite counters, tall cabinets, stainless appliances, corner pantry, and an island with breakfast bar. Enjoy meals in the spacious dinette or step out to the private deck with firepit, shed, and trees for privacy. Upstairs offers new carpet and underlay and a bright Loft Bonus Room. You will enjoy the roomy Primary Suite with full ensuite and walk-in closet. There’s two more bedrooms, and a 4pc bath to complete this level. The A/C for hot days, large windows, upgraded HWT, light fixtures, and dishwasher, plus a main floor mudroom with laundry and finished garage complete the package. Move-in ready and walkable—this one has it all!
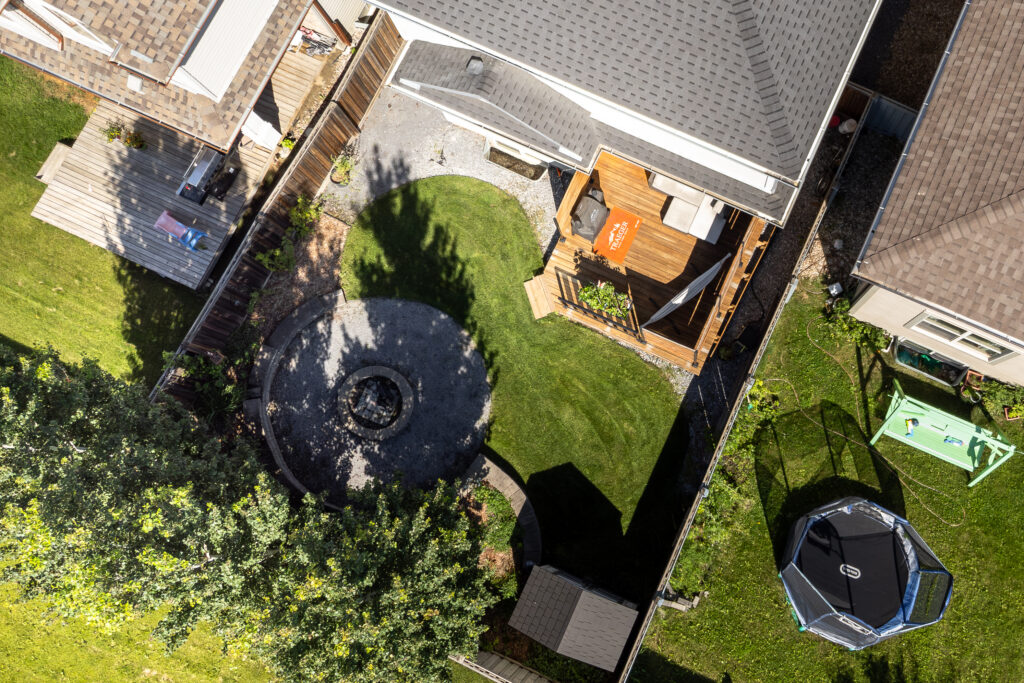
This yard has plenty of area in the sun and shade to enjoy year-round.
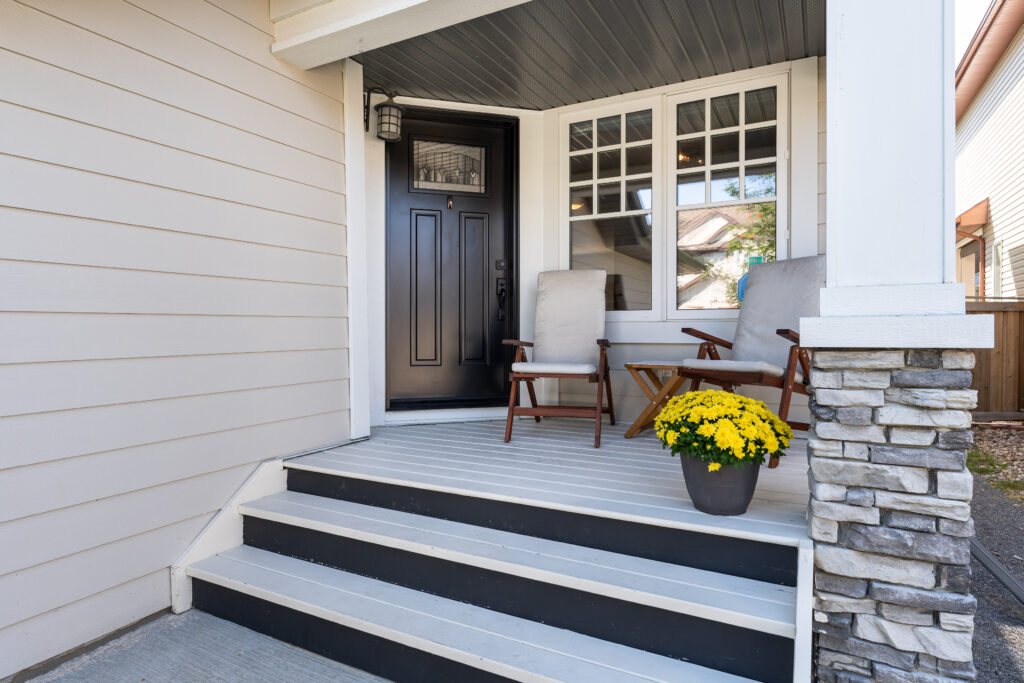
Elegant new front door, Hardie siding and stone gives this home great curb appeal!
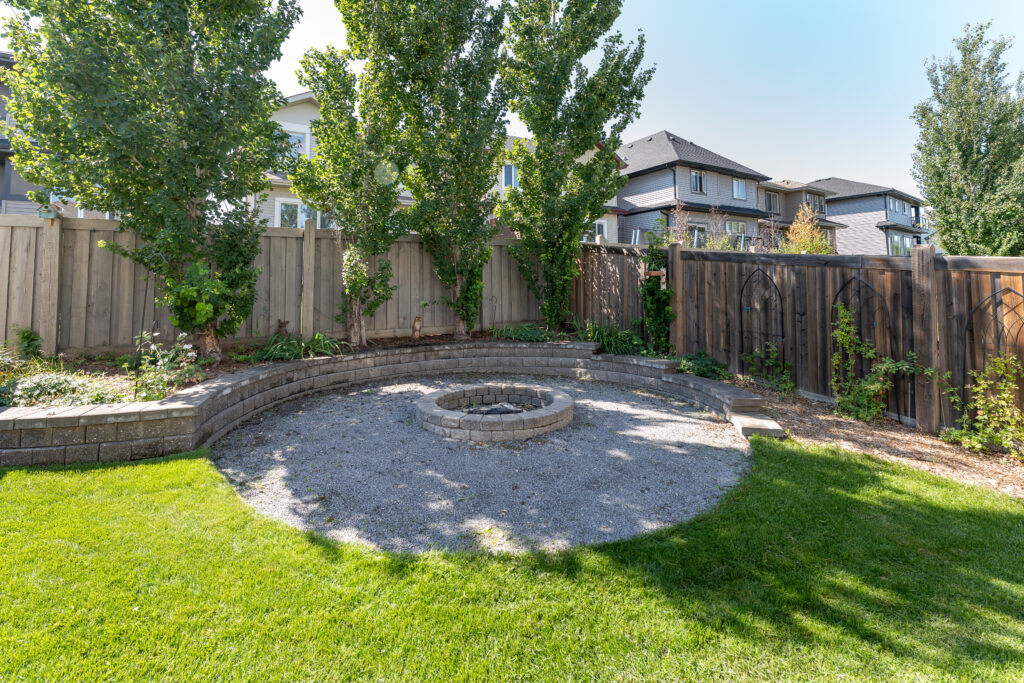
S’mores, anyone?
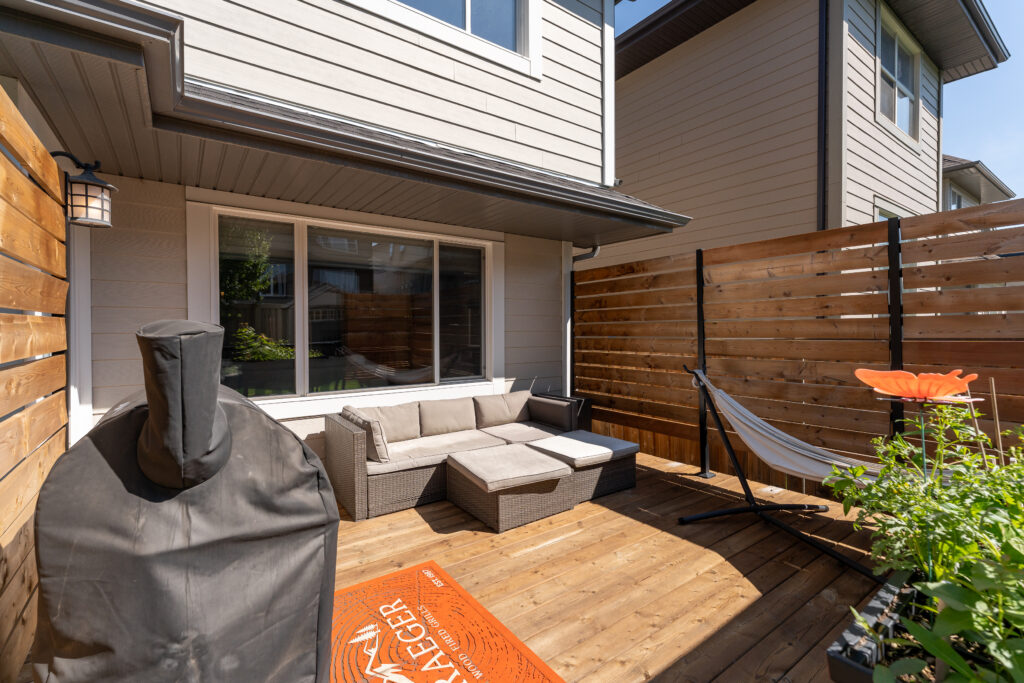
Entertain or just relax on the sunny deck with walls for extra privacy and room for the BBQ or smoker.
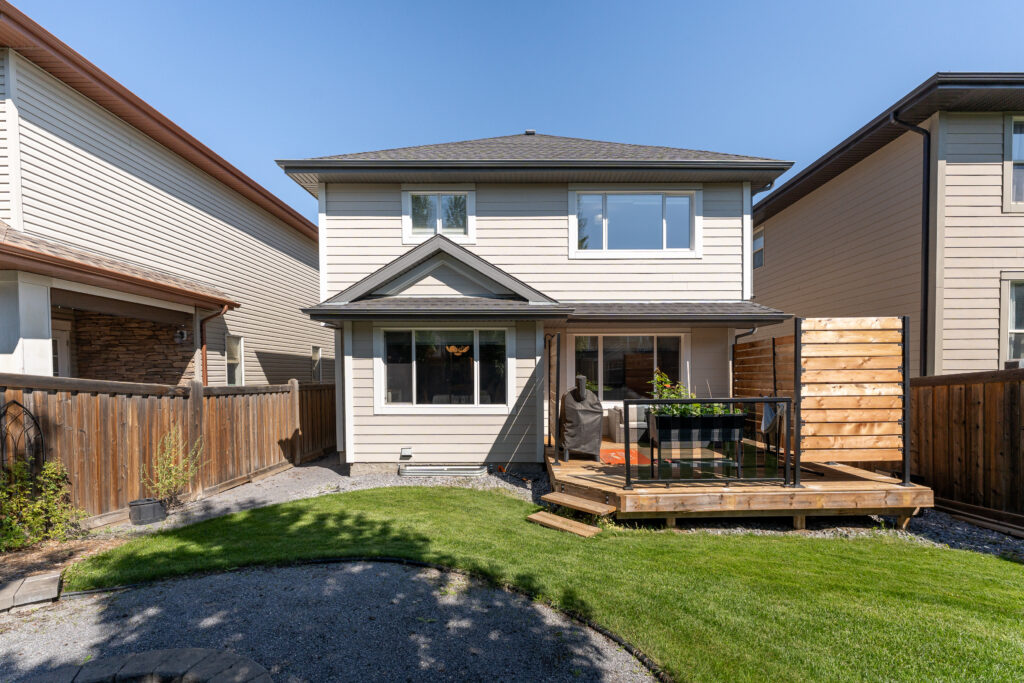
Great south-facing yard comes complete with storage shed for all the tools.
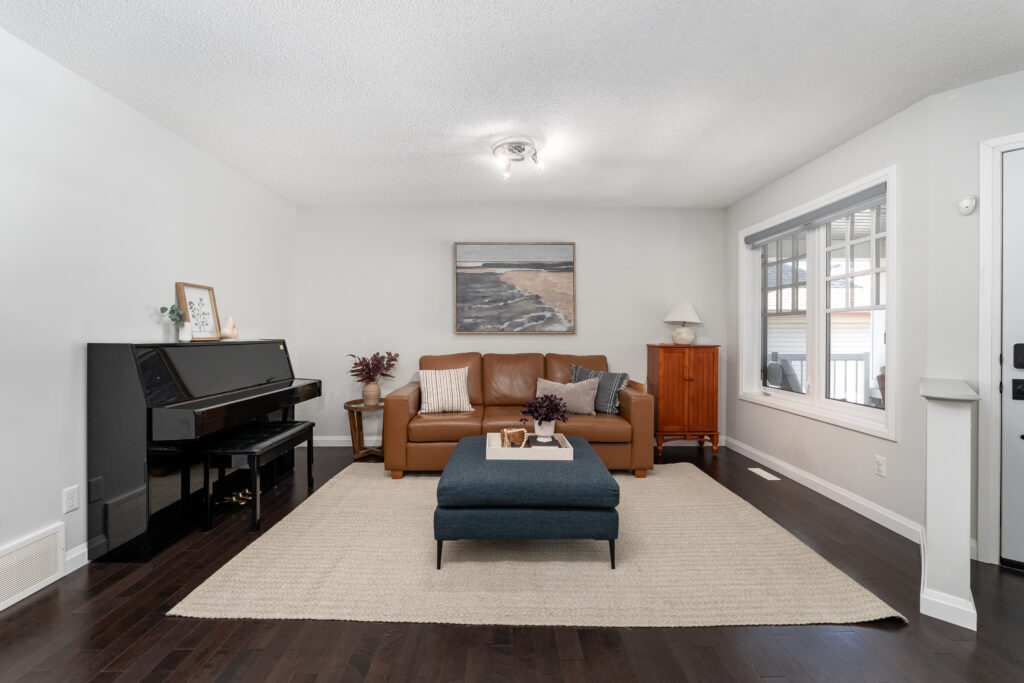
This spacious room greets you at the front door, offering all kinds of possibilities… sitting area, music room, toy area….
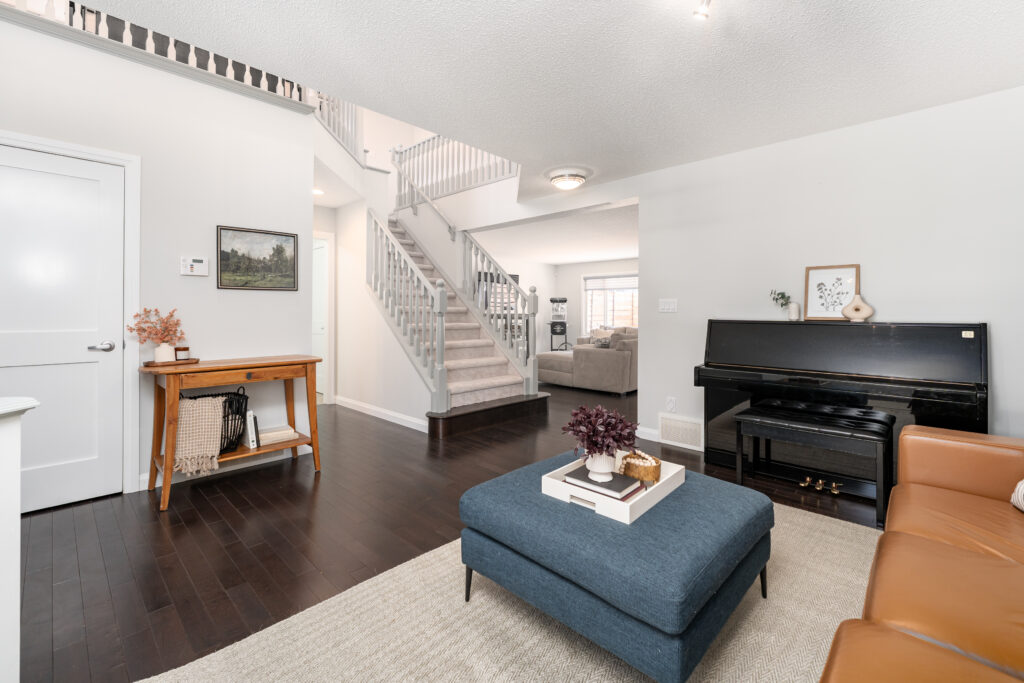
This home is light and airy throughout!
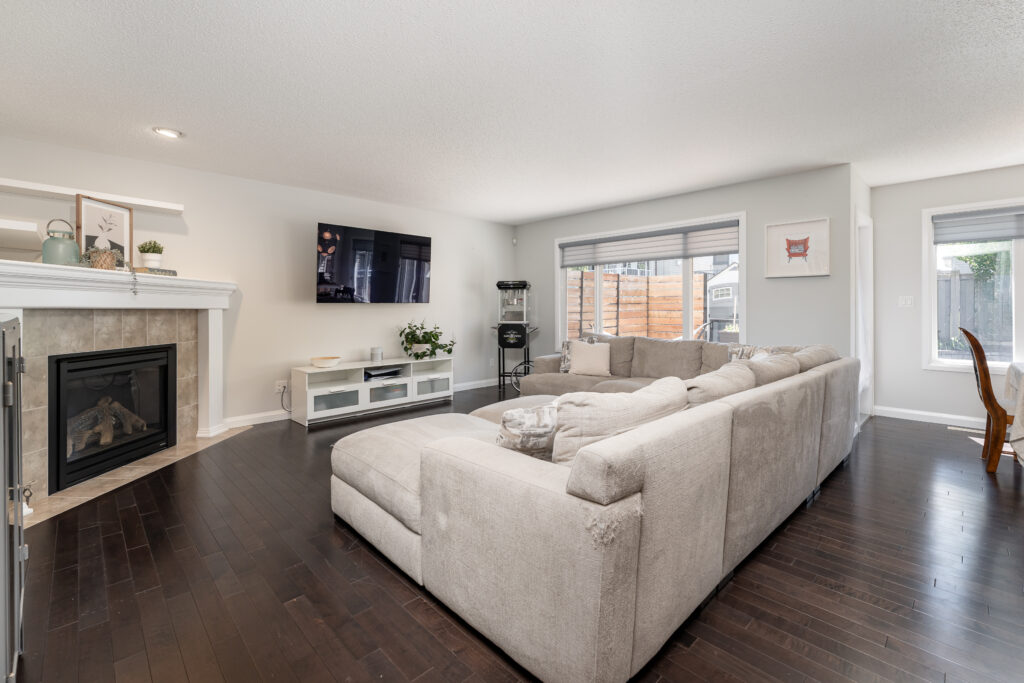
This Great Room is truly great, with its massive size, large windows to let the natural light in, and a corner gas fireplace!
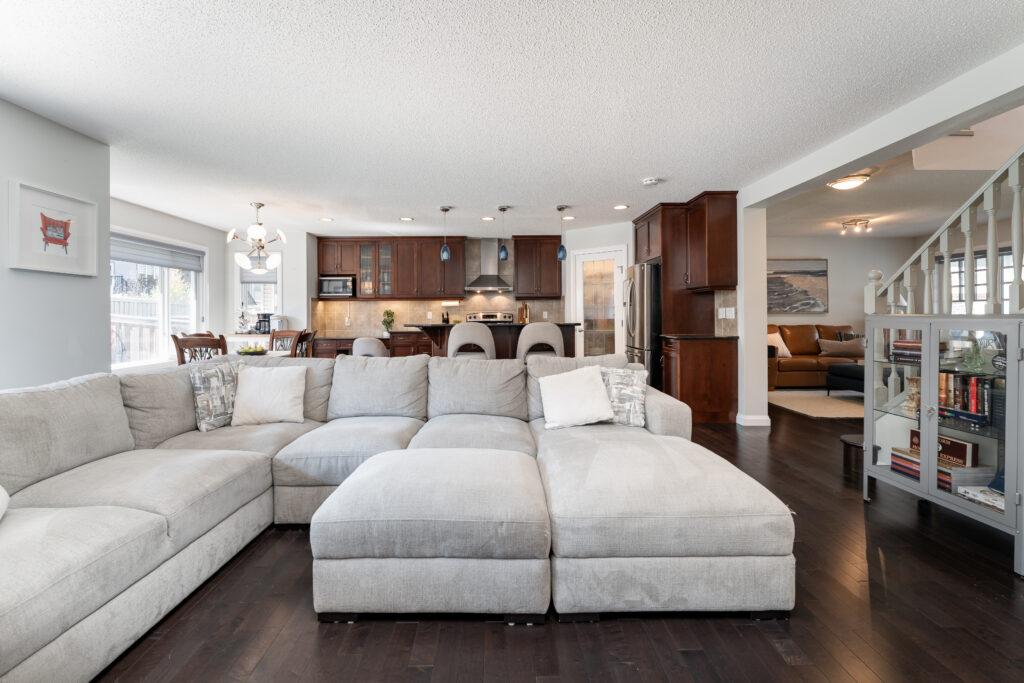
This space can accommodate your largest furniture!
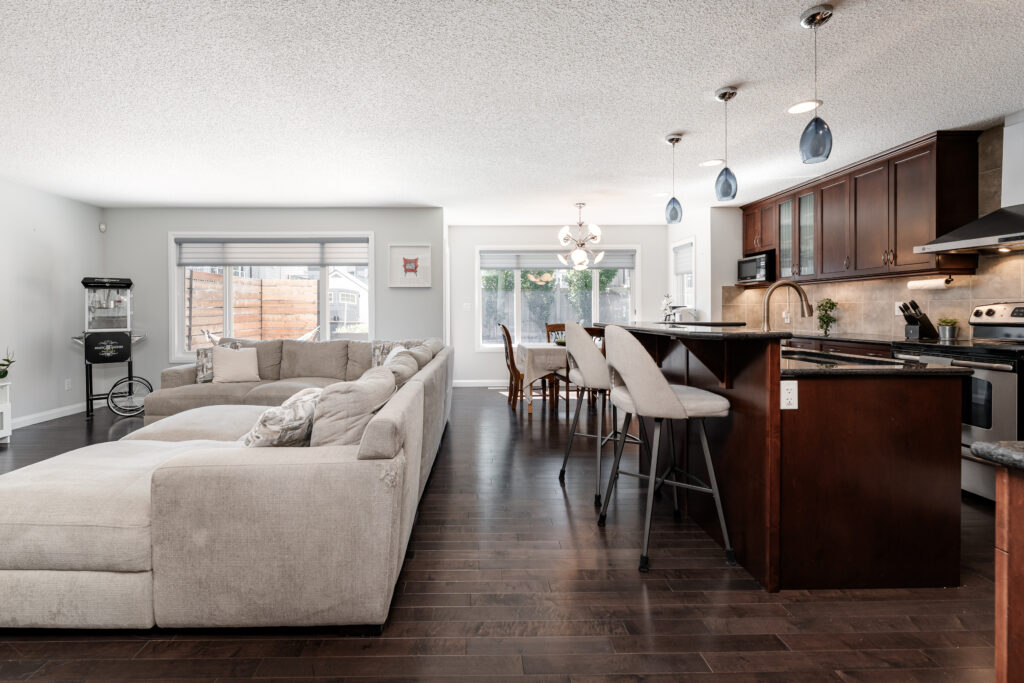
Functional Breakfast bar in the Granite kitchen, where the cupboards extend to the ceiling, offering extra storage.
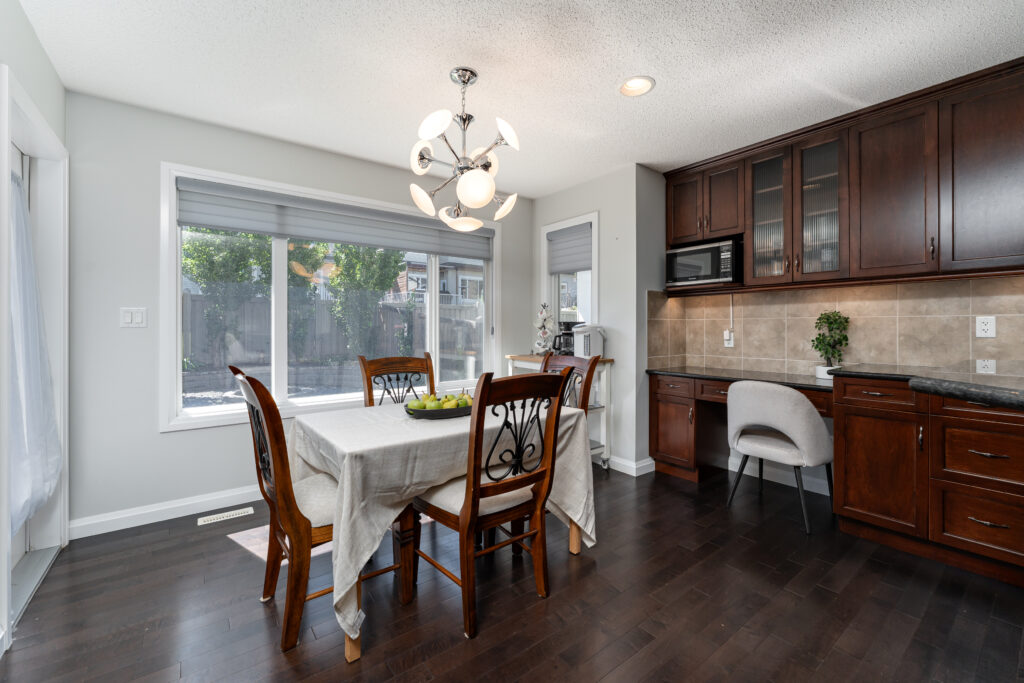
Eat in the spacious dinette while looking out the yard to see what the kids are up to.
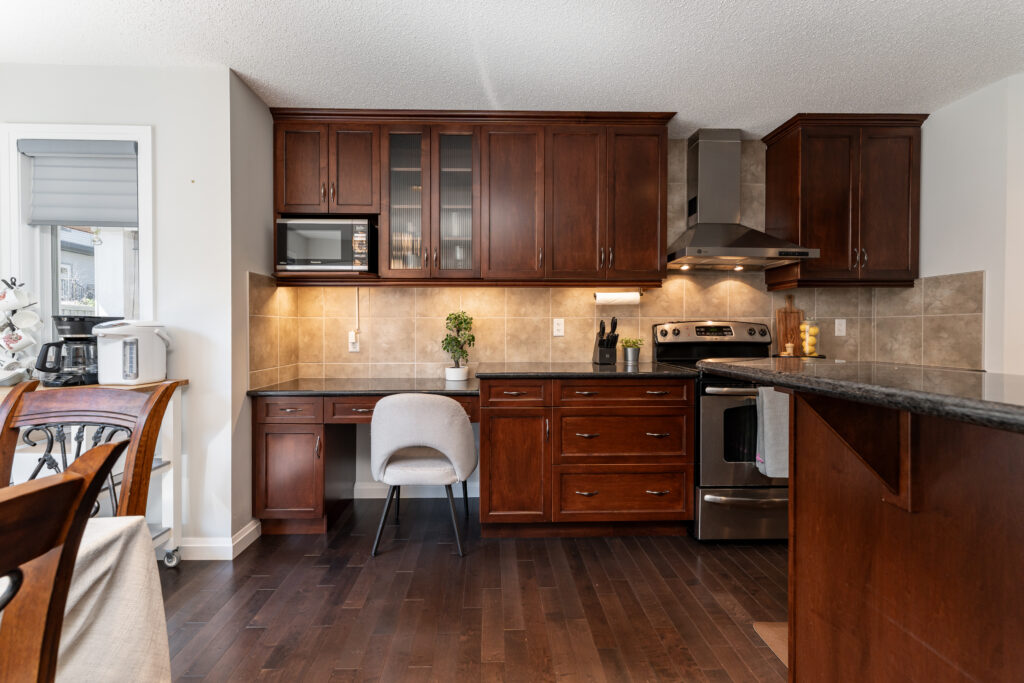
So much storage in this kitchen, AND a large walk-in Pantry!
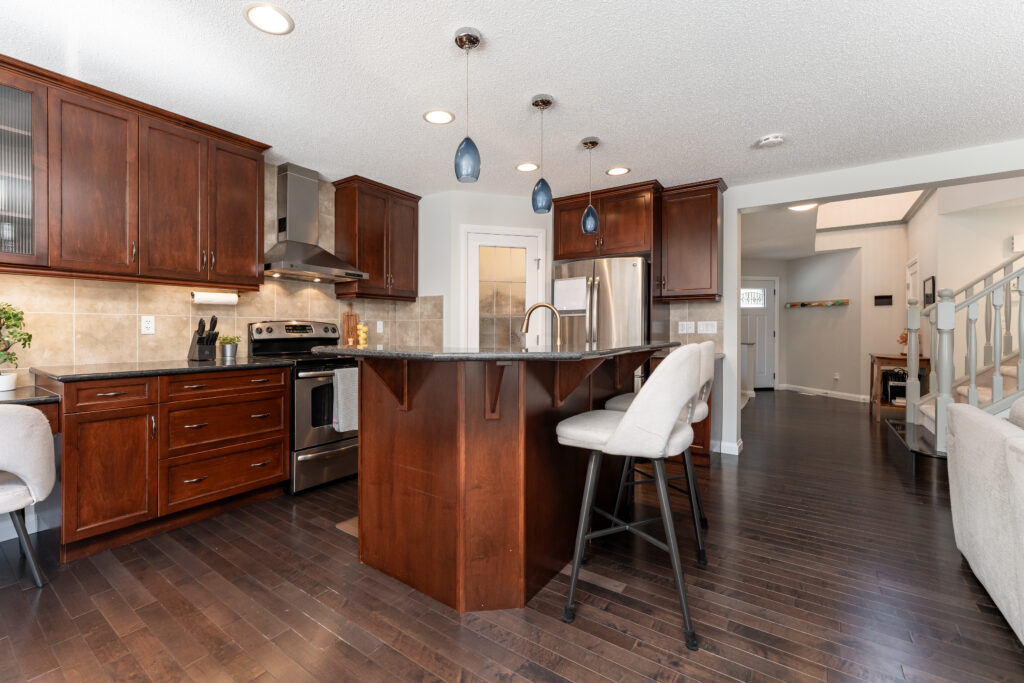
Newer dishwasher in this kitchen and hardwood throughout.
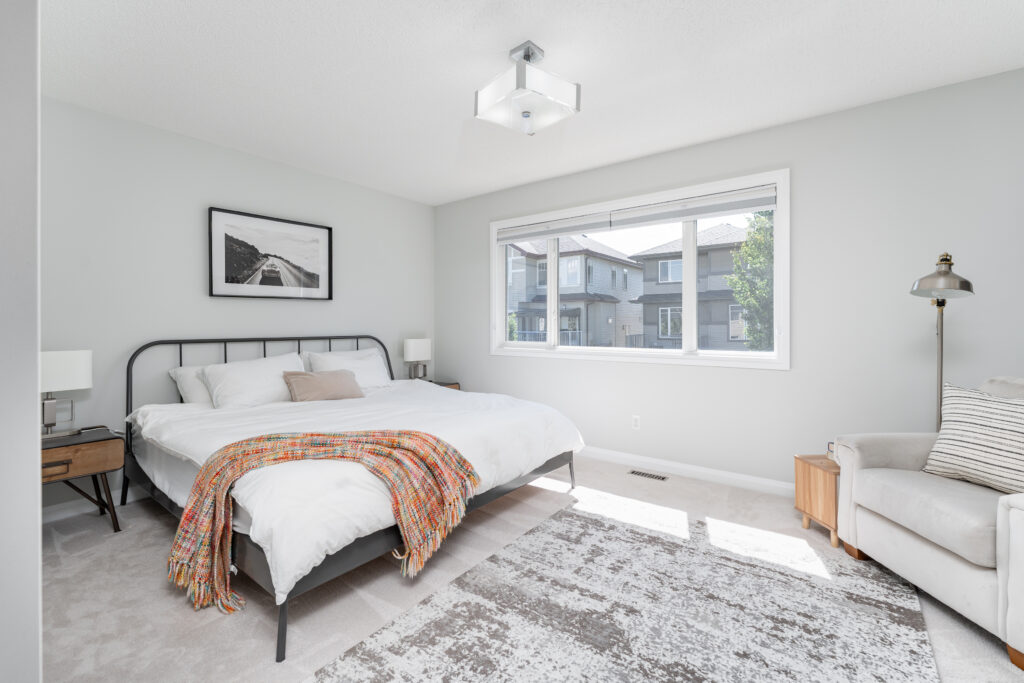
This Primary Bedroom offers a great view of the yard and a full walk-in closet.
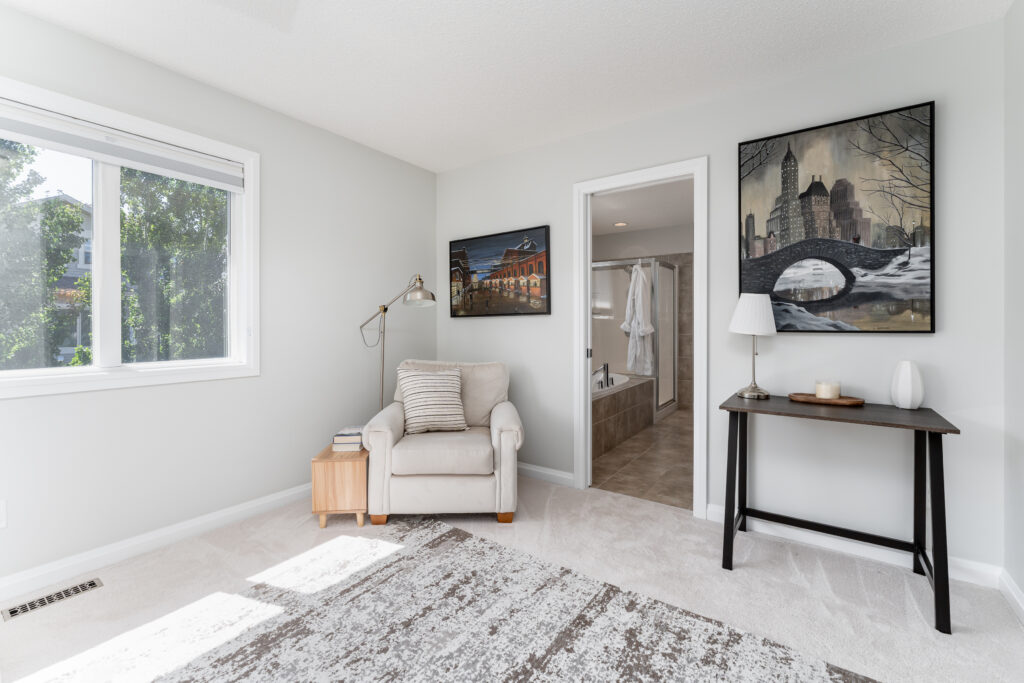
Lovely sitting area in the Primary Suite.
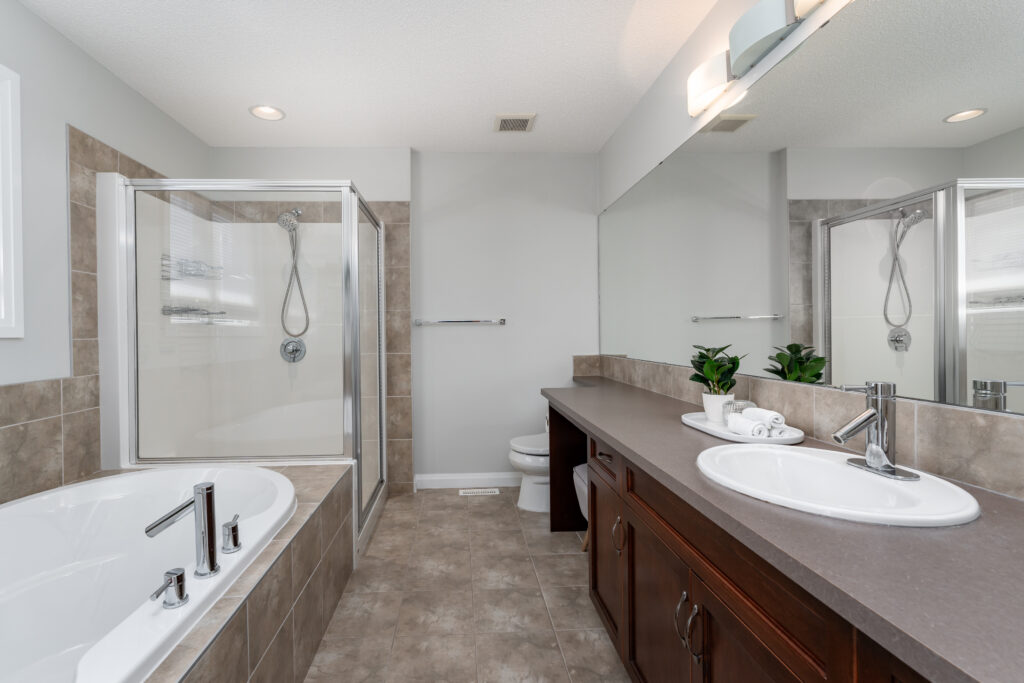
Lots of this room in this ensuite built for two!
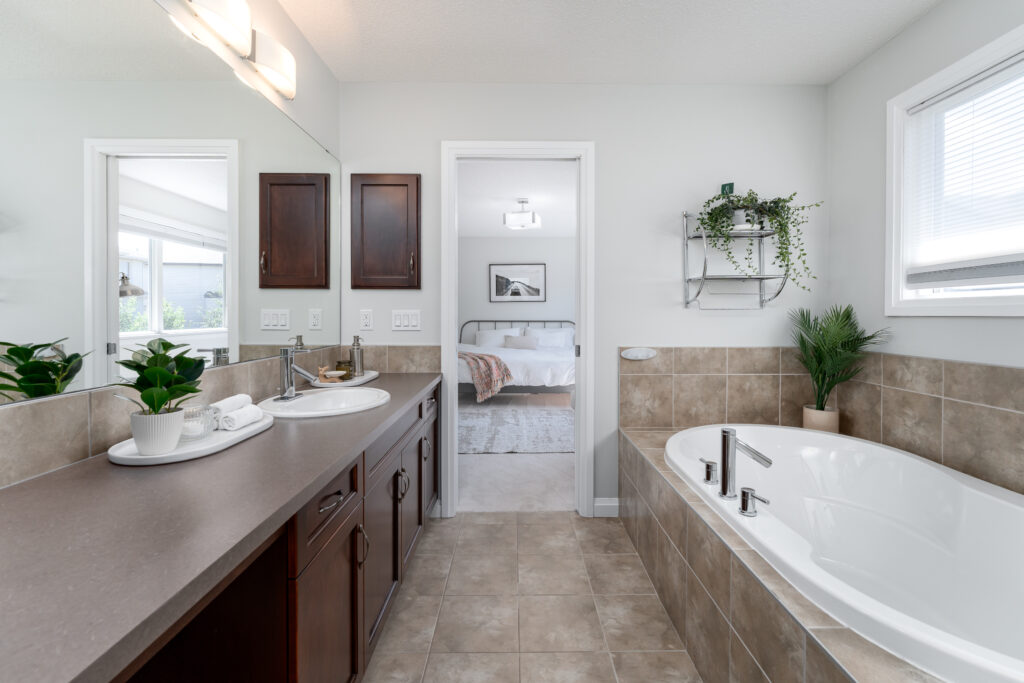
A lovely retreat at the end of the day.
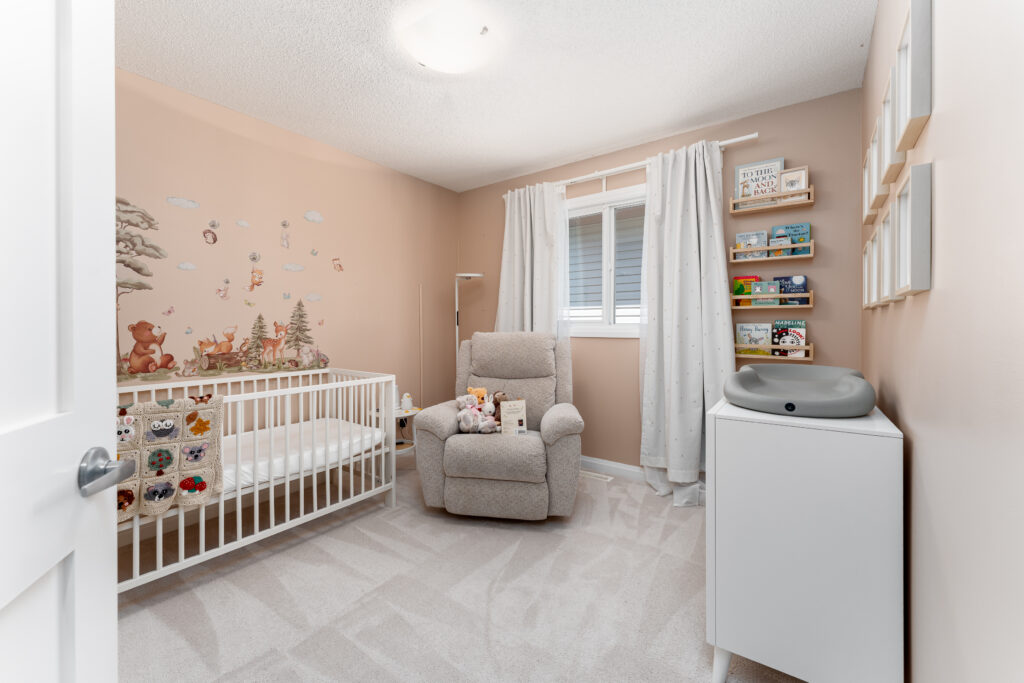
Kids’ bedrooms have large windows and newer carpet for the ultimate in comfort.
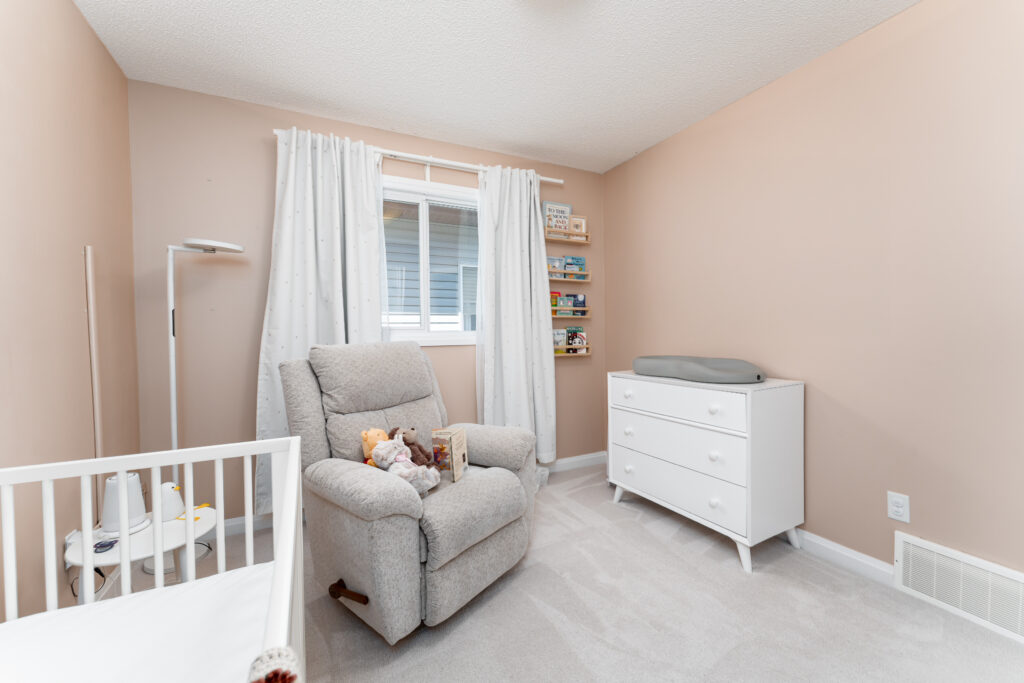
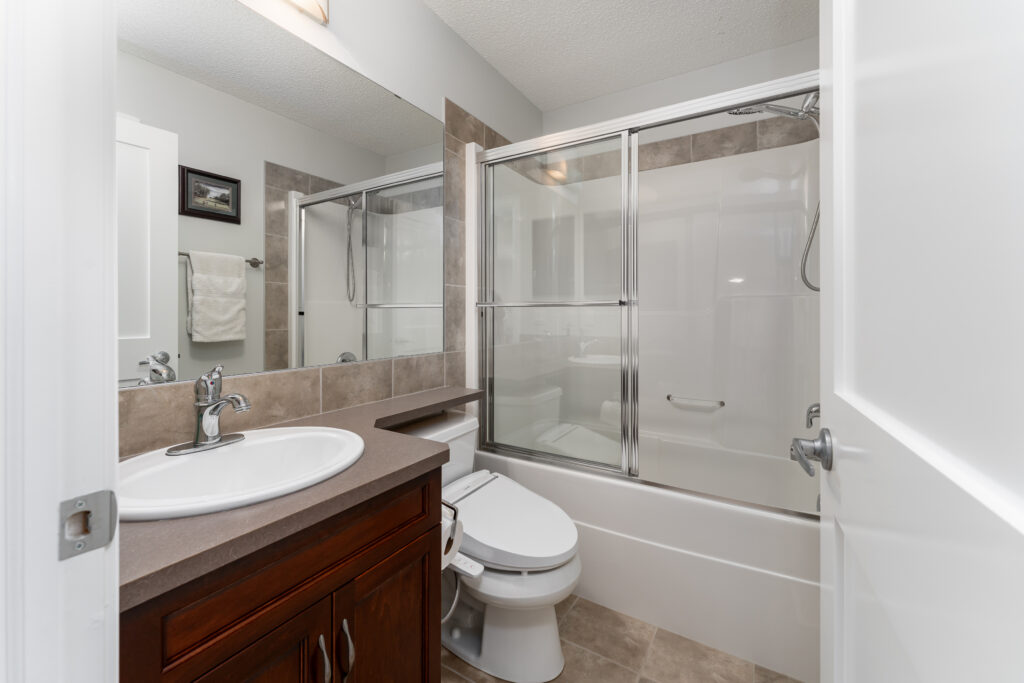
The 4-pc bath on the upper level.
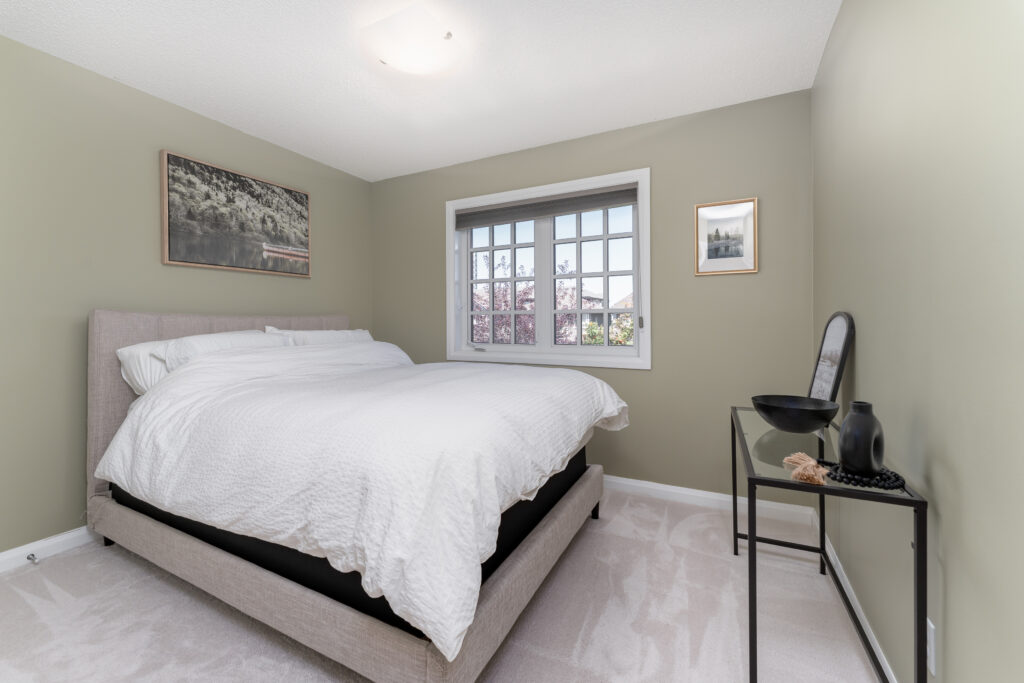
The third bedroom.
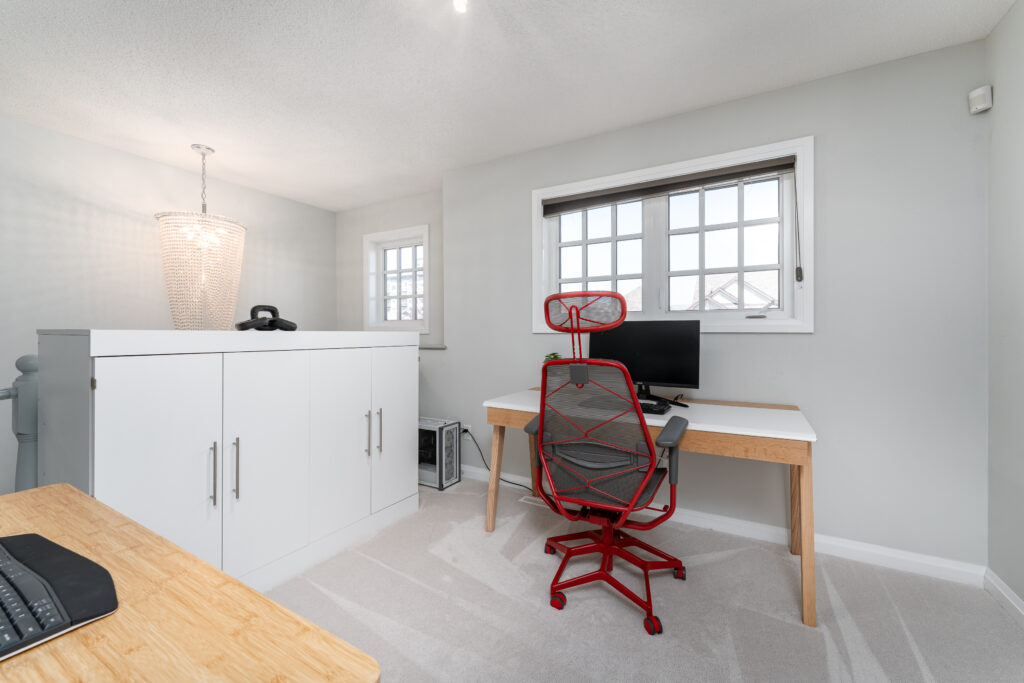
The Bonus Room Loft is perfect for a dual Home Office space, or could be a small play area for the kids.
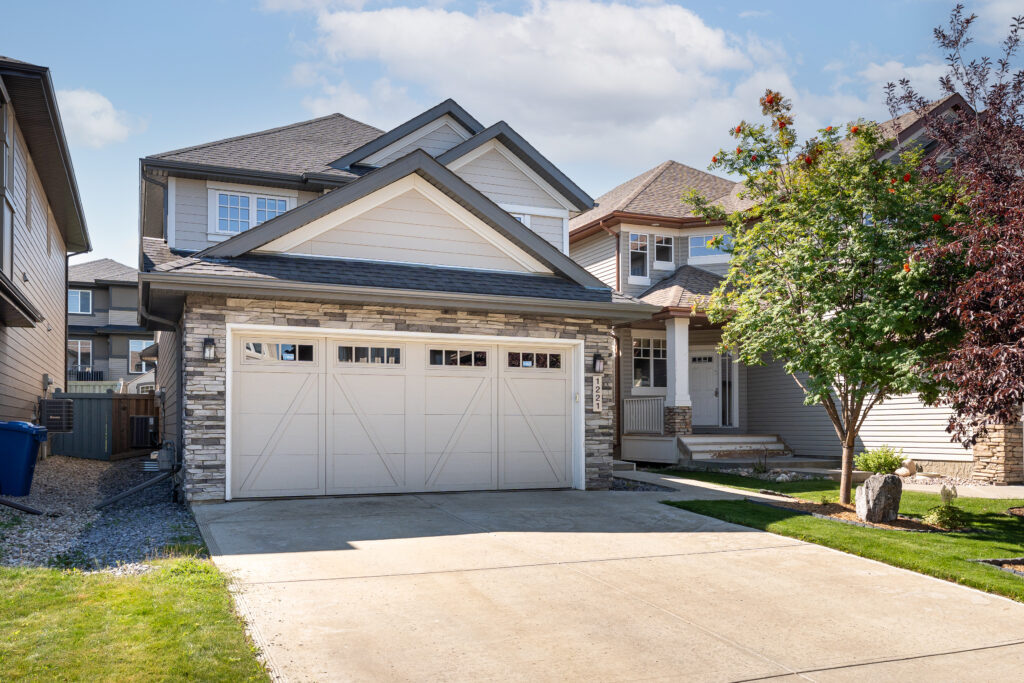
This home has it all! Great location on a quiet street close to schools, parks and shopping. Have questions? Call Cheryl today at 780-720-7953 to arrange a private tour!
Hi, there!
I'm Cheryl Kurek and I love helping first time home buyers make their first home more affordable, and I love helping sellers looking to move up to their forever home. Let me know how I can help you make your real estate dreams come true!
Let's Meet
Contact
780-720-7953
NOW Real Estate Group
#510, 800 Broadmoor Blvd., Sherwood Park, AB T8A 4Y6
ckurek@shaw.ca
Buy
My Listings
Sell
All Articles
schedule your free consultation